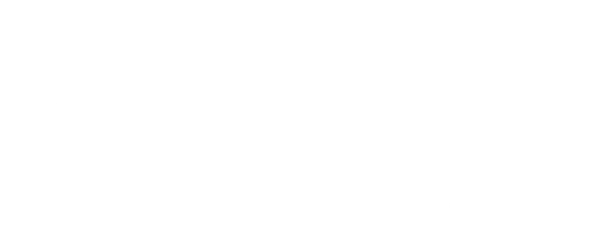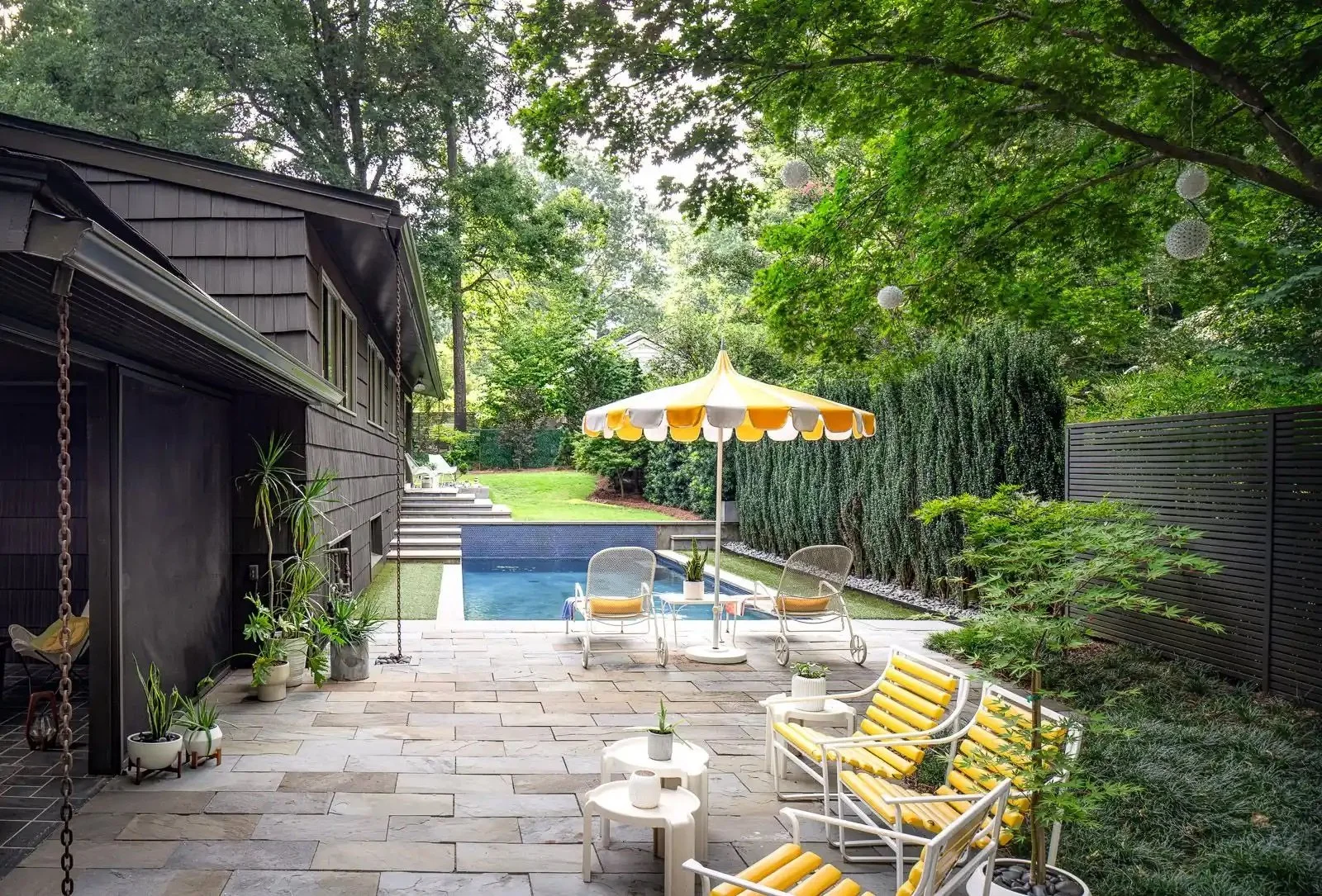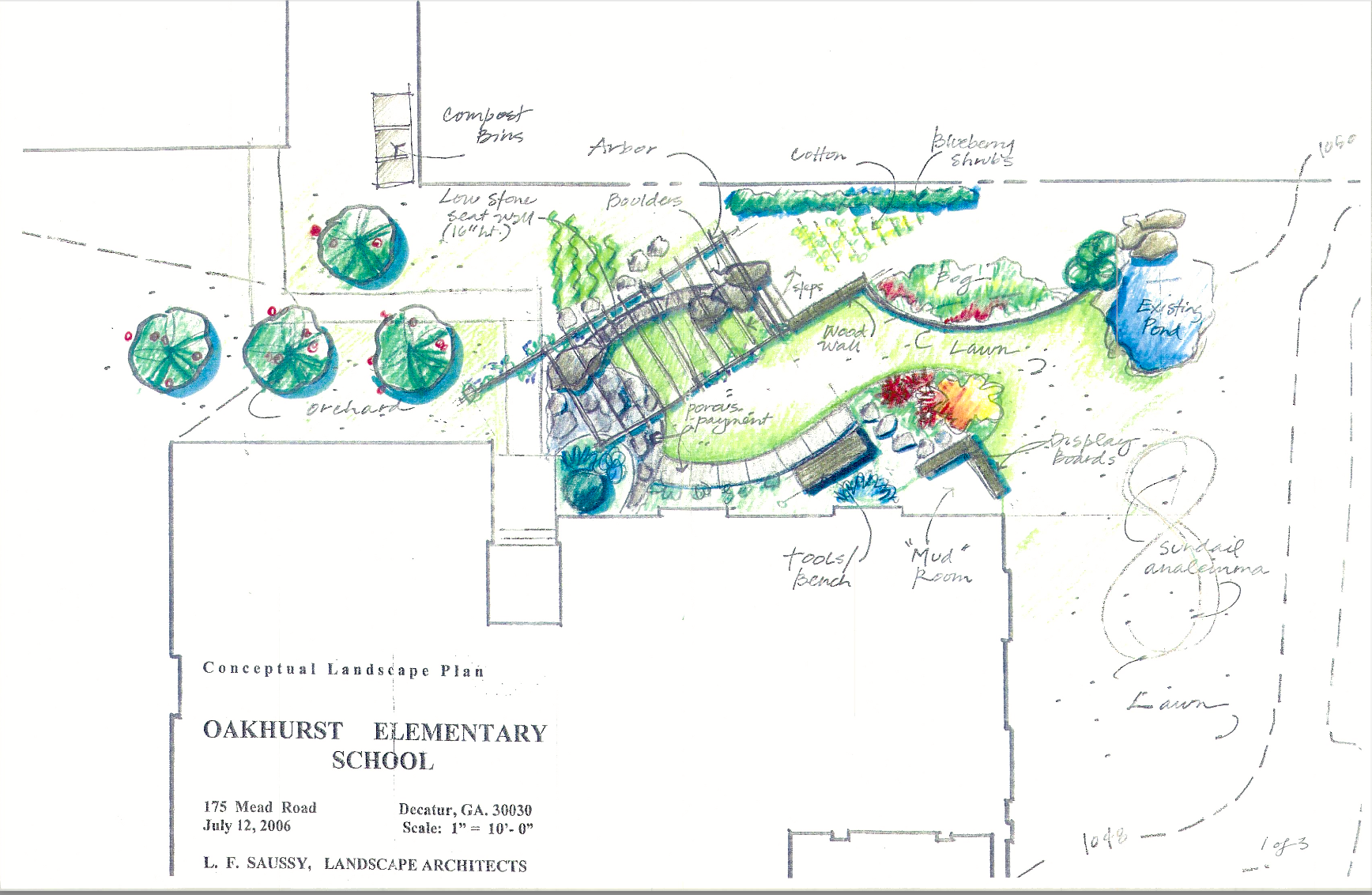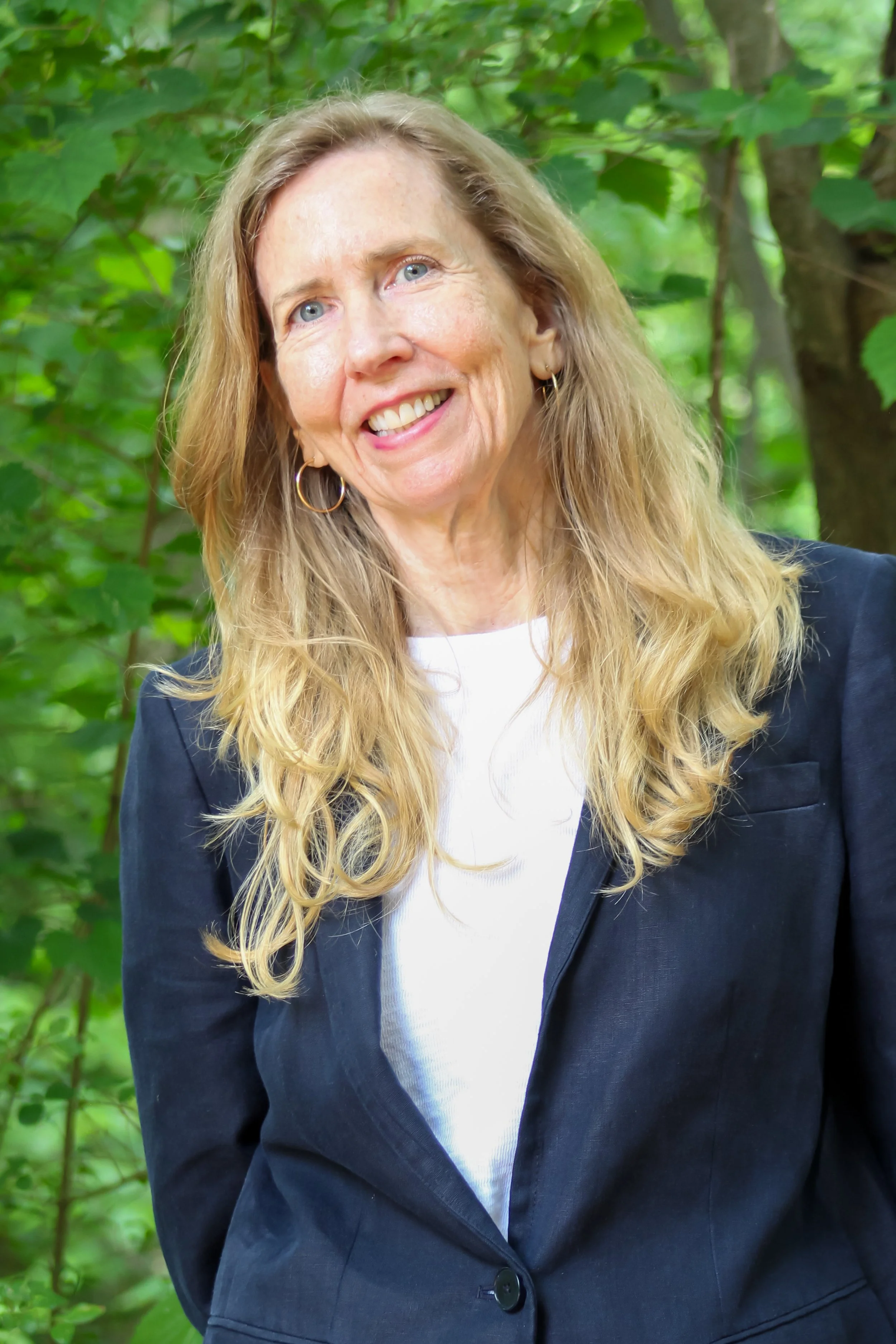Michael West Photography
L.F. Saussy, Landscape Architects, LLC firm is located in Atlanta, Georgia and specializes in Residential Design and Community Design.
Our design process begins with the client’s ‘Wish List’ or Program and takes into account the features of the owner’s property: the topography of the land, the existing trees and plantings, the drainage patterns, sun and shade patterns, and the architecture of the existing structures. Other considerations include the requirements and codes of the City and County that play an important role in the design process.
Through collaboration with our clients, their architect and other professionals on their team (interior designers, engineers, builders, etc.) and our dedication to their vision, we create meaningful designs for years to come.
Why hire a landscape architect?
At L.F. Saussy, we believe that as landscape architects, we save clients money with careful, well thought out planning. We design outdoor spaces that are functional, full of beauty with a little mystery, and an abundance of joy.
To accomplish these goals, we believe that the best landscape architectural designs must have:
1) A well defined Program
2) A Topographical Survey of the site
3) An established Budget
With these three criteria met, a successful garden ensues!
Credit: Gary Gomez for Atlanta Fine Homes Sotheby’s International Realty
PRESS
RAINSHINE HOUSE - BUILDERS ONLINE
ATLANTA HOME & LIFESTYLES MAGAZINE Article: Split Personality February 2007
DECATUR LIVING MAGAZINE - Fall 2023 Article: A Common Thread
ATLANTA HOME MAGAZINE - Fresh Modern - Midcentury Cottages to Contemporary Stunners. Article: Photo Ready
DESIGN PROCESS
PHASE I - CONCEPTUAL LANDSCAPE PLANS
These plans are based on an established Program and a current topographical survey. is provided. This survey acts as the base map, an ‘x-ray’ of the site. It is an accurate representation of the existing conditions. Information is gathered from a site visit and observations are noted on the survey. From there, we prepare in sketch form several concepts of the agreed upon Program. The plans are rendered and presented along with images to convey the concepts.
PHASE II - PRELIMINARY LANDSCAPE PLANS
This phase of drawings marry the ideas that the clients desire from the different Conceptual Landscape Plans into the Final Landscape Plan.
Phase III - WORKING DRAWINGS AND CONSTRUCTION DOCUMENTS
These are the plans necessary to construct and install the design. They include a Demolition Plan, Grading and Drainage Plan, Layout Plan, and Details of the Hardscape and Specifications. The Planting Plan is designed with the clients input and feedback.
PHASE IV - ADMINISTRATION AND SITE INSPECTIONS
Bidding and negotiating with contractors is a part of Phase IV. Once a contractor has been chosen, site inspections of the work are done throughout the construction. This service ensures the clients that the design they have paid for will be installed. Questions or issues that come up are addressed quickly and keep the project moving forward.
Paul Hultberg Photography
Michael West Photography
ABOUT ME
Ms. Saussy is the principal of L. F. Saussy, Landscape Architects, LLC. She received her Bachelor of Science degree in Horticulture, cum laude from the University of Georgia.
After college, she apprenticed with Edward L. Daugherty, FASLA, a well known and well respected landscape architect in Atlanta. She obtained her license to practice Landscape Architecture and has been registered in the State of Georgia since 1986.
Ms Saussy has received several design awards and has been published in several publications. In 1991, Ms. Saussy began her private practice.
Throughout the years of practice, she has appreciated the opportunity of doing what she loves, creating beautiful outdoor spaces with clients. The opportunity to practice landscape architecture continues to feel like a gift every day.
Ms. Saussy is a member of the American Society of Landscape Architects.
Decatur Historic Preservation Award for Landscape Architecture: 604 Clairemont Avenue, Decatur, GA
Decatur Design Award for Residential Historic Rehabilitation; 154 E Parkwood Road, Decatur, GA
U.S. Green Building Council Award 2009- Leadership in Energy and Environmental Design (LEED) certification Platinum for the RainShine House, Decatur GA.
Architect: Robert M Cain, Builder: Robert Soens, Jr, Pinnacle Custom Builders.
AWARDS






